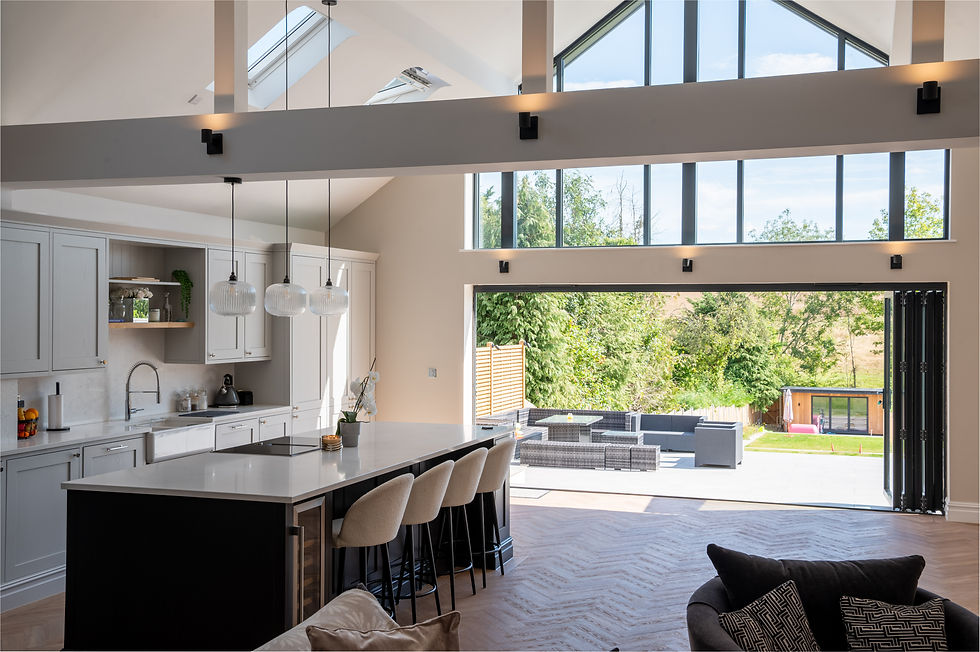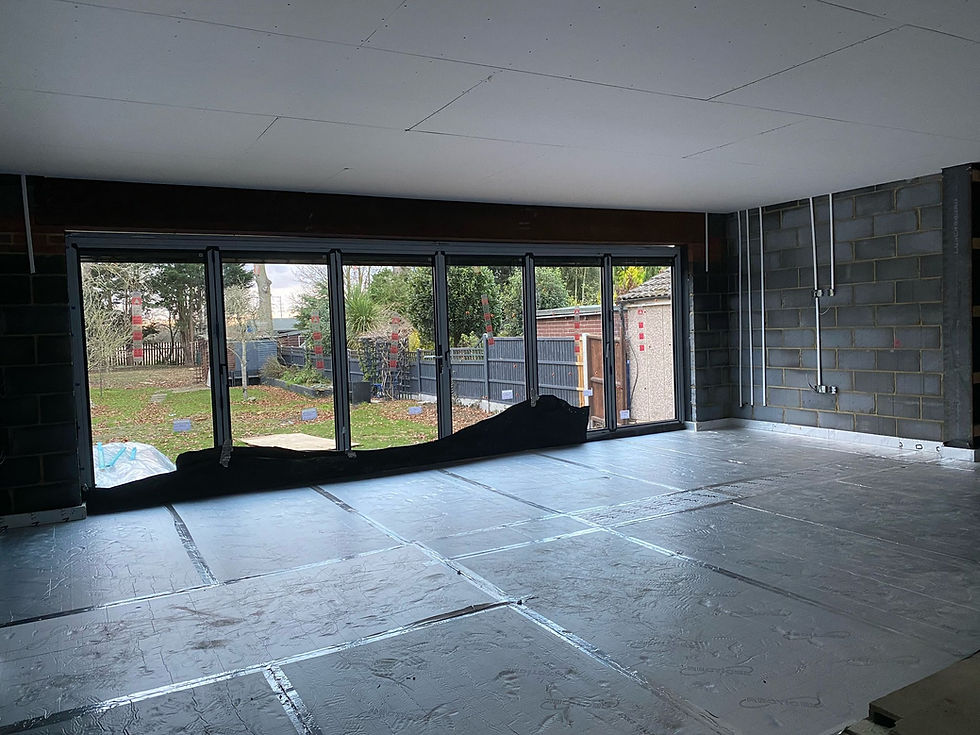
Our Services
DJJ Projects - House Extensions Essex, Kent & East London
Transform your home with a stylish extension. From kitchens to full double-storey builds, we handle design, planning & construction
House extensions are a smart way for Essex and East London families to create more living space without the hassle of moving. From kitchen extensions to full double-storey builds, DJJ Projects designs and constructs bespoke extensions that add comfort, functionality, and long-term property value


Types of home extensions
Rear Extensions
Extends the house into the back garden. Common for kitchens, dining rooms, or open-plan living areas. Ideal for homes with large backgardens.
Can be single-story (for extra living space) or double-story (for additional bedrooms or bathrooms)

Side Return Extensions
Uses the narrow alleyway on the side of a house. Common for Victorian and Edwardian homes that have small side passages.
Great for expanding kitchens or creating a larger open-plan living area. Can be combined with a rear extension for an L-shaped wraparound extension.

Wrap Around Extensions
Combines a rear and side return extension. Maximises space and allows for a complete transformation of the ground floor.
Often used for large open-plan kitchens, dining, and lounge areas.
Requires structural work but offers
a significant increase in floor space

Double Storey Extensions
Adds space on both the ground and first floors. Can add extra bedrooms, bathrooms, or an office upstairs.
Maximises space and increases property value.
Typically requires planning permission


Why Choose DJJ Projects?
• Skilled in all types of extensions, from single rooms to whole-home transformations
• Familiar with local planning policies in Essex and surrounding areas
• Attention to detail ensures your extension blends seamlessly with your home
• Clear communication and transparent pricing
Key Stages of a Home Extension
02
Structural Assessment & Site Preparation: Our team conducts surveys to assess the existing foundations and prepare the site for construction, including clearing and excavation if required
Foundation & Structural Work: The foundation is laid, and structural components such as walls, roofing, and load-bearing elements are constructed
Plumbing, Electrical & Insulation Installation: Essential systems, including plumbing, wiring, and high-quality insulation, are installed to ensure efficiency and comfort.
Windows, Doors & External Finishes: We install secure, energy-efficient windows and doors, along with exterior finishes that match your home’s aesthetics

Roof & Floor Reinforcement: Strengthening the existing floor and roof to support the additional space and ensure long-term durability
Installation of Windows & Insulation: Adding Velux or dormer windows for natural light and installing high-quality insulation for energy efficiency
Electrical, Plumbing & Heating Work: Fitting essential services such as lighting, sockets, radiators, and plumbing where necessary
01


03
Interior Fit-Out & Customisation: Walls are plastered, flooring is laid, and bespoke fixtures and fittings are installed to meet your design preferences
Final Inspection & Quality Assurance: We conduct thorough quality checks, ensuring all work meets safety and building standards before the final handover
Project Completion & Handover: Once approved, we hand over your beautifully extended home, ready for you to enjoy













