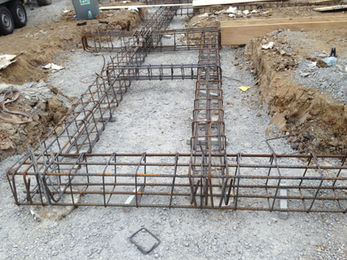01
Securing planning permissions and licenses.
Planning Permission: Depending on your project, you may need approval from local authorities before construction begins. We help you navigate this process.
A typical build will consider the following: Building Regulations Compliance
Permitted Development Rights
Party Wall Agreements
Environmental & Sustainability Standards
Health & Safety Regulations

Once the paper work is sorted, we move onto the truly exciting part!
Site Preparation: We prepare the construction site, ensuring safety, accessibility, and efficiency.
Foundation & Structural Work: We lay solid foundations and construct the core structure with precision and durability in mind.
02
Before any commencement of work begins, the first step is to sit down with a professional design and build team to discuss your dreams & goals. This will involve preferences, and the scope of work. Whether you’re dreaming of a sleek, modern kitchen fit-out or a full-scale refurbishment, having a clear plan is essential.
Tip: navigating planning permissions and building regulations can be tricky, particularly in protected or conservation areas. It’s important to work with a company that understands the complexities of securing the necessary permits. Early-stage planning can help avoid delays down the line, and save you both time and money.
01


Securing planning permissions and licenses.
Planning Permission: Depending on your project, you may need approval from local authorities before construction begins. We help you navigate this process.
A typical build will consider the following: Building Regulations Compliance
Permitted Development Rights
Party Wall Agreements
Environmental & Sustainability Standards
Health & Safety Regulations

03
Once the core construction is completed and everything has taken shape, the final stages are
Installation & Fitting: Electrical, plumbing, heating, and other essential systems.
Interior & Exterior Finishing: We bring the final details to life, including flooring, painting, fixtures, and landscaping.
Final Inspection & Handover: A thorough quality check ensures your new build meets our high standards before we hand it over to you.

Bespoke new builds designed & delivered with expert craftsmanship. Full planning, construction & handover service across Essex & surrounding areas
Dreaming of a bespoke new build home in Essex or East London?
At DJJ Projects, we handle everything from design and planning permission to construction and finishing. Our team of experienced new build contractors ensures your project runs smoothly, creating a home that’s unique, energy-efficient, and built to last


Key Stages of a New Build
Key Stages of a New Build

Our Services
DJJ Projects - New Build Homes Essex, Kent & East London












