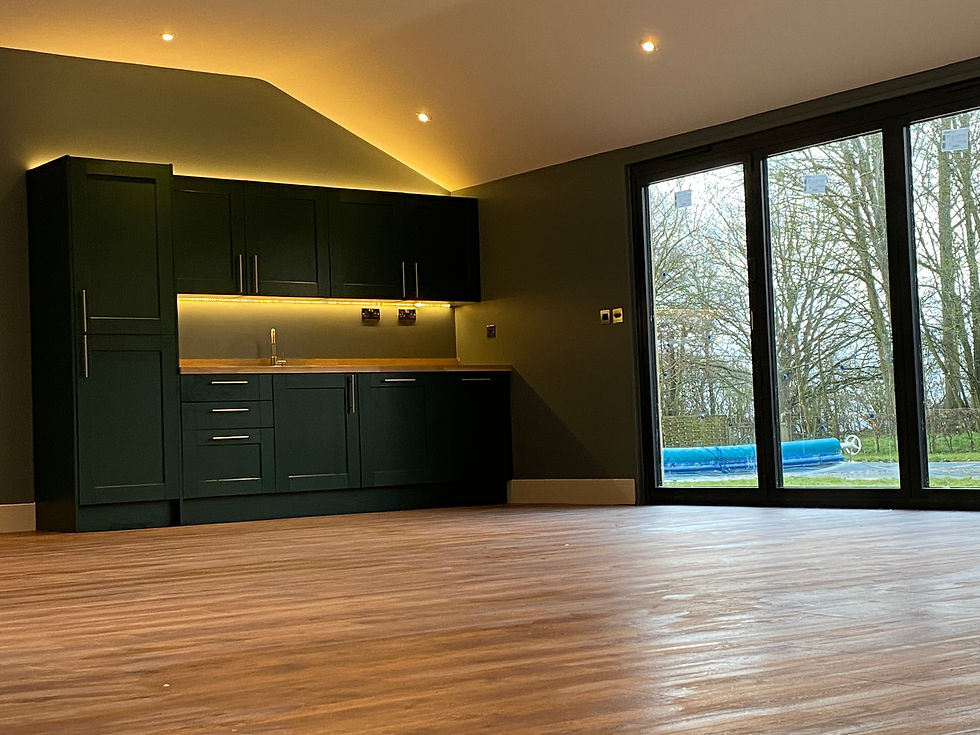
Our Services
DJJ Projects - Garden Rooms & Studios Essex & Suffolk
Create a stunning garden office, gym or studio. Fully insulated, bespoke garden rooms designed & built to suit your lifestyle
Garden rooms offer a versatile & valuable extension to any home, providing a dedicated space that blends the comfort of indoor living with the tranquility of nature.
Whether used as a home office or a relaxing retreat, garden rooms enhance both lifestyle & property value.
They create a clear separation between work & home life & often require less planning & disruption than traditional home extensions. With energy-efficient designs & customisable features, garden rooms are a smart, stylish investment for modern living.



Different Types of Garden Room
Timber Frame Construction
-
Overview: Traditional method using a wooden skeleton structure
-
Benefits:
-
Quick to build
-
Naturally insulating
-
Sustainable if FSC-certified wood is used.
-
-
Common For: Home offices, studios, & modular garden rooms

Structural Insulated Panels (SIPs)
-
Overview: Panels made of insulation sandwiched between OSB (oriented strand board) or similar materials
-
Benefits:
-
Excellent thermal performance
-
Fast assembly (panels are prefabricated)
-
Airtight & energy-efficient
-
-
Common For: High-spec or year-round use rooms like gyms or guest annexes

Steel Frame Construction
-
Overview: Uses a lightweight steel skeleton instead of timber
-
Benefits:
-
Strong and long-lasting
-
Resistant to warping, rot, & pests
-
Can allow for larger spans or open-plan designs
-
-
Common For: Larger or more contemporary garden rooms

Brick or Block Construction
-
Overview: Built like a traditional extension using bricks or concrete blocks
-
Benefits:
-
Highly durable and secure
-
Matches existing home exterior if desired
-
Great for permanent use (accommodation, annex)
-
-
Common For: Garden annexes or garden rooms meant for permanent occupancy

Modular/Prefabricated Units
-
Overview: Entire sections are factory-built and assembled on-site
-
Benefits:
-
Reduced on-site build time
-
Quality-controlled environment
-
Often customisable
-
-
Common For: Quick installs & minimal disruption to the garden

Log Cabin Style
-
Overview: Uses interlocking timber logs.
-
Benefits:
-
Rustic aesthetic
-
Naturally insulating
-
Affordable compared to brick or SIPs
-
-
Common For: Seasonal summerhouses, hobby spaces

Hybrid Construction
-
Overview: Combines techniques—e.g., SIPs with steel or timber framing, or brick base with SIP walls
-
Benefits:
-
Tailored performance & cost balance
-
Combines strengths of multiple systems
-
-
Common For: Bespoke, high-performance builds


At DJJ Projects, we take pride in designing & building a wide range of bespoke garden rooms tailored to meet the individual needs of our customers. From sleek home offices & creative studios to luxurious lounges & functional guest spaces, each garden room is crafted with precision, quality materials, & a focus on year-round usability. Our experienced team has delivered numerous projects across the region, transforming outdoor spaces into stunning, practical extensions of the home. Whether it's for leisure or business, our garden rooms have provided happy customers with inspiring environments that add comfort, style, & value to their properties
Why Choose DJJ Projects?
• Experienced in building bespoke garden rooms across Essex and Suffolk
• Knowledge of local planning rules
• Quality materials and finishes for year-round comfort
• Transparent pricing and efficient builds
Key Stages of your new Garden Room
02
Roof & Floor Reinforcement: Strengthening the existing floor and roof to support the additional space and ensure long-term durability
Installation of Windows & Insulation: Adding Velux or dormer windows for natural light and installing high-quality insulation for energy efficiency
Electrical, Plumbing & Heating Work: Fitting essential services such as lighting, sockets, radiators, and plumbing where necessary

Initial Consultation & Site Survey – We begin with a discussion about your vision, assessing your outdoor space to determine the best location, size, and design for your garden room.
.
Design & Planning – Our expert team creates a bespoke design tailored to your needs. We handle all necessary planning permissions & ensure compliance with local building regulations
01



03
Electrical, Plumbing & Heating Installation – If required, we integrate electricity, heating, and plumbing systems to create a fully functional space
Interior Finishing & Customisation – Walls are plastered, floors are installed, & fixtures are fitted to match your preferred aesthetics & functionality
Final Inspection & Handover – A thorough quality check is performed before we hand over your completed garden room, ensuring it meets our high standards












